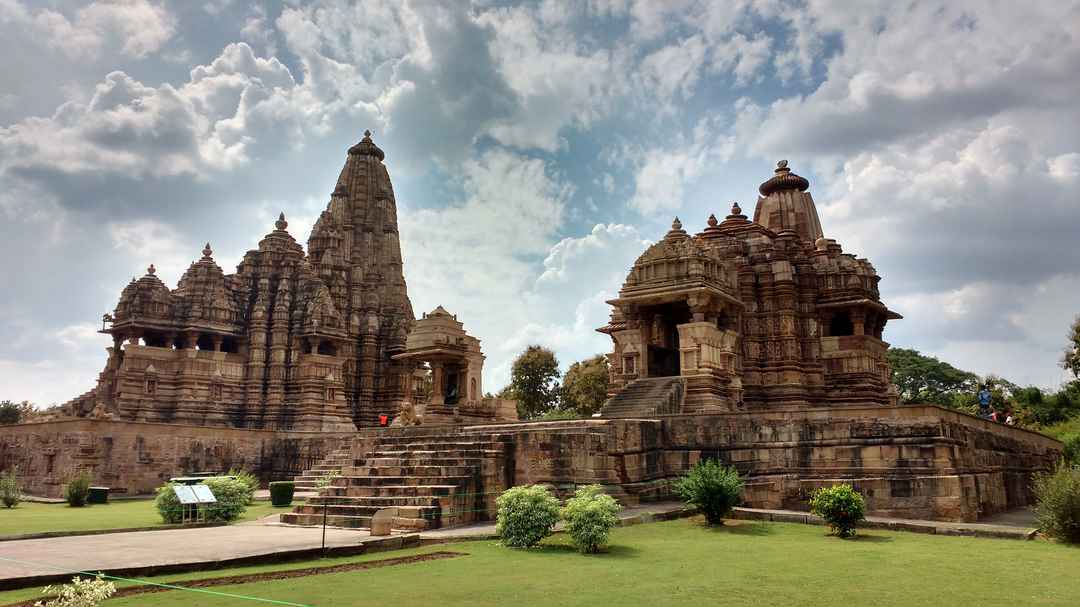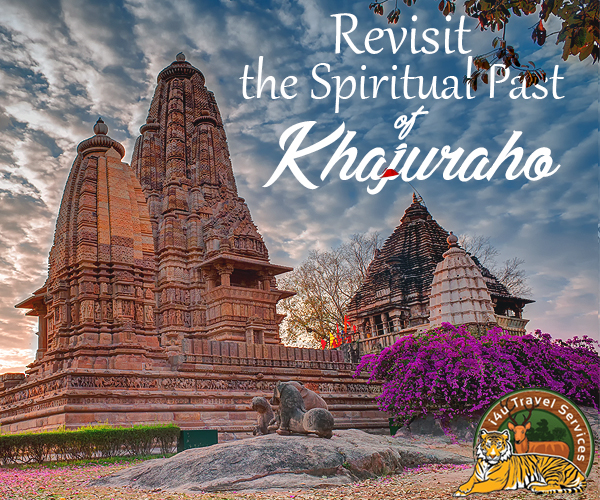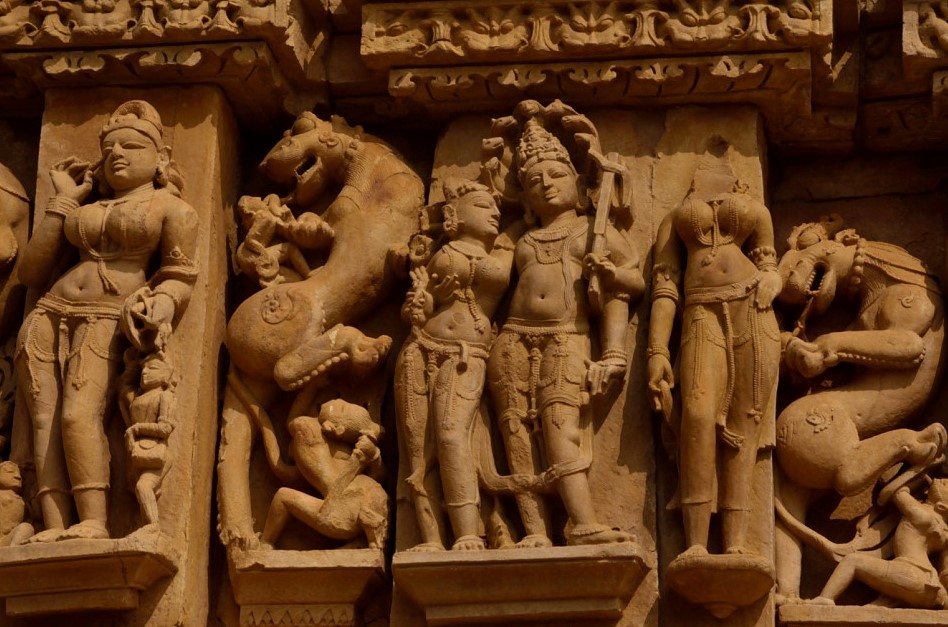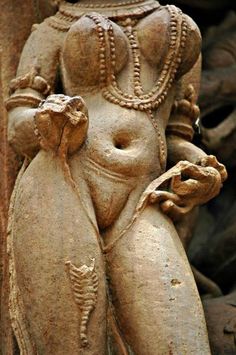The architectural style of Khajuraho Temples
Most temples in Khajuraho conform to a basic temple structure, adhering to the nogara school. The nogara style of architecture reached its peak during this period. This northern style focused on the square sanctum, which would be in a cruciform shape because of the transepts on either side. This sanctum was topped by a curvilinear spire or shikhara. Except for Chausathyogini, Brahma and Lalguan-Mahadeva temples, which were con-structed either completely or mostly of granite, the rest of the Khajuraho temples were made of sandstone, in varying shades. It is believed that these were sourced from the quarries of Panna on the eastern bank of the River Ken.
The temples belong to either Shaiva, Vaishnava or Jaina sects, but despite these differing allegiances, they maintain similar dominant architectural and sculptural schemes, to the extent that, other than the main image of worship and a few other distinctive cult images, it would be hard to distinguish between groups of temples architecturally. The temples in this complex conform to the nogara style, while also managing to squeeze in some peculiarities, as it were, in terms of plan and elevation. These are mostly compact temples, but without any enclosure walls and built on high terraces that elevate them from the immediate environment and, more importantly, allow free space for ambulation around the temples.
The basic elements of a temple plan – a ardhamandapa or entrance porch, a mandapa or hall, an antarala or vestibule and the garbhagriha or sanctum sontorum – are present in all the temples. In the larger temples, though, there are lateral transepts and balconied windows in the mandapa, thus making it a maha-mandapa. The larger temples also have an inner pradakshinapath or circumlocutory passage around the sanctum.






