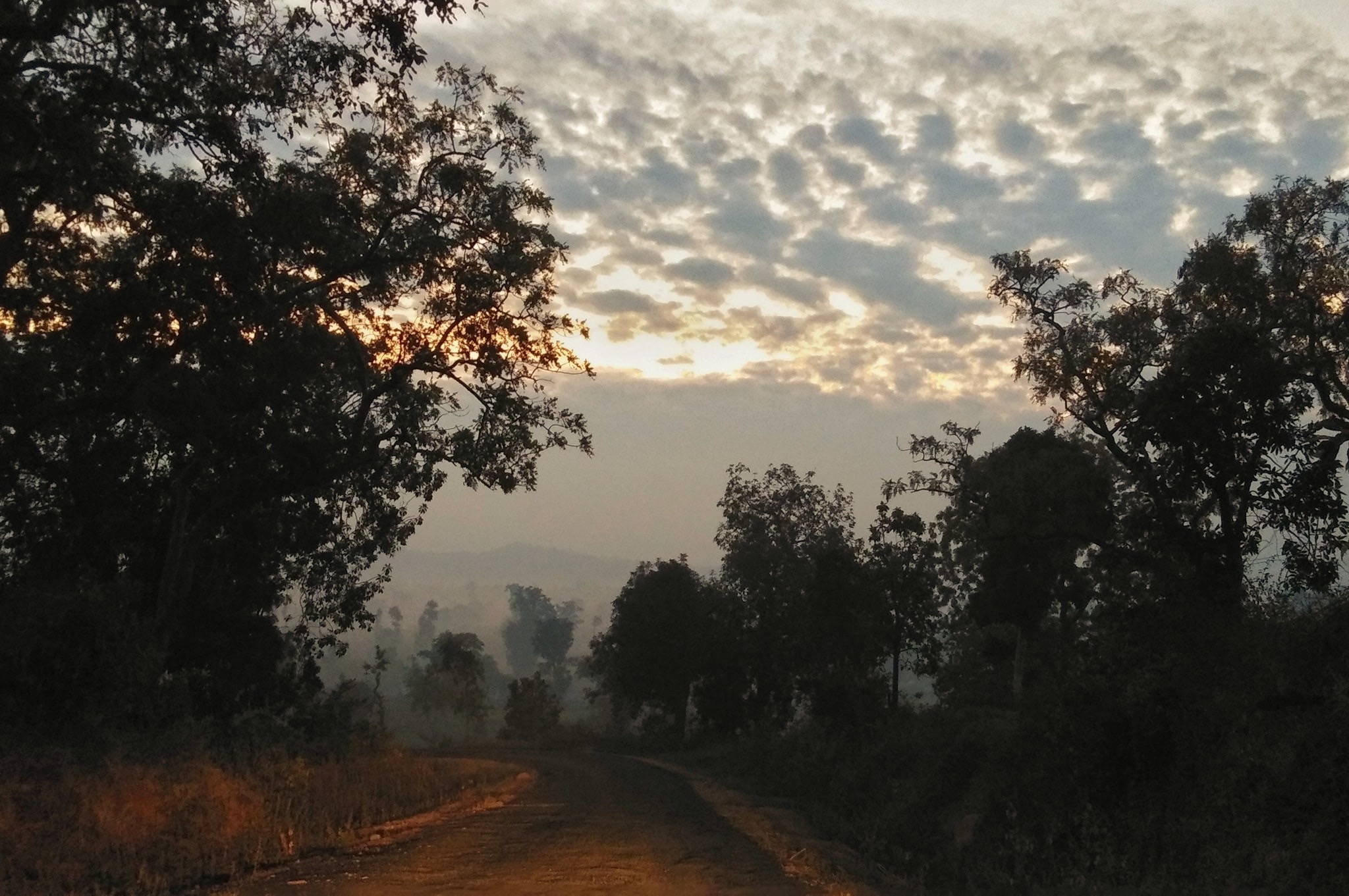Places to visit in Chanderi
In existence since the 11th century, Chanderi is blessed with scenic beauty in and around it. While picturesque hills, lakes and forts sit surrounding it, the exquisite hand-woven Chanderi saris adorn this historic town.
These saris are adored around the globe for the artistry behind their creation. The elegance of this matchless intricate art of embellishing silk and cotton fabric with zari weaving resides in harmony with the towering forts and palaces. It is a beautiful contrast rare to be found anywhere else.
The town of Chanderi, with its regal radiance, will leave you spellbound, and often, feeling like the royalty, you used to playact as a child.

